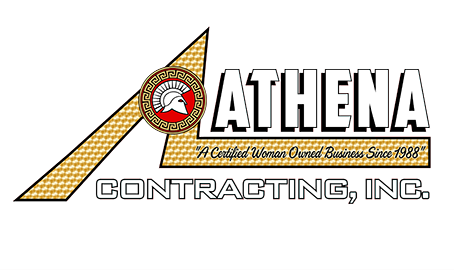STERIS – BARRIER PRODUCTS SOLUTIONS – FACILITIES RENOVATIONS
Athena contracting provided multiple services with the conversion of an existing Office and warehouse space to a completely new Modern/functional office space with a manufacturing facility retrofitted in the warehouse area. This included over 67 footings for steel columns to construct a clean room for manufacturing of sterilized items.
We provided, all doors, windows , overhead doors, hi speed doors, steel stairs , steel railings, concrete paving, curbs, stairs, ADA ramps , new maintenance room addition approx. 45’ x 25’, roofing, roof curbs, exterior horizontal siding, ACM panel designed structure, Glass canopy on structural steel, painting, all sitework, excavating , seepage bed, blacktop, all carpentry , demolition of interior and exterior, dumpster service, millwork, flooring, and ceilings.
Project Details
TITLE:
STERIS – BARRIER PRODUCTS SOLUTIONS – FACILITIES RENOVATIONS
DURATION:
8 Months
CLIENT:
Steris
CATEGORY:
Conversion of Office/Warehouse space. Approx. 55,000 sq. ft.

